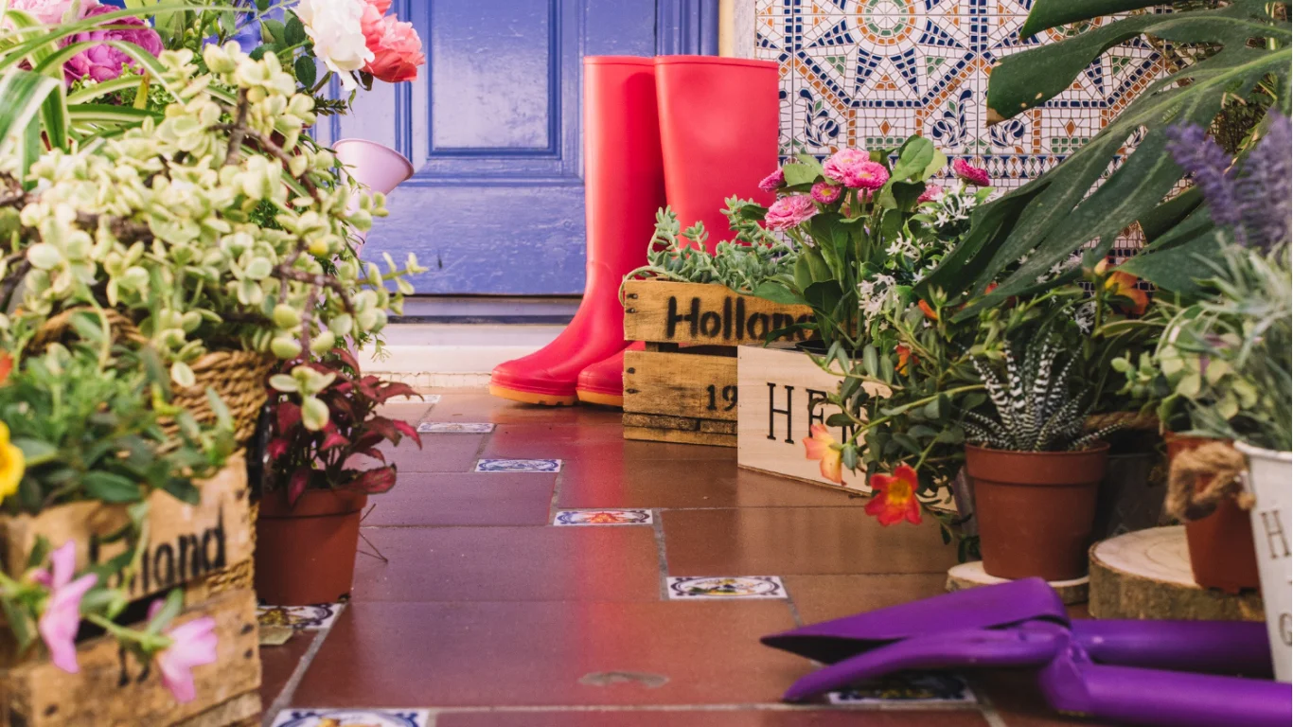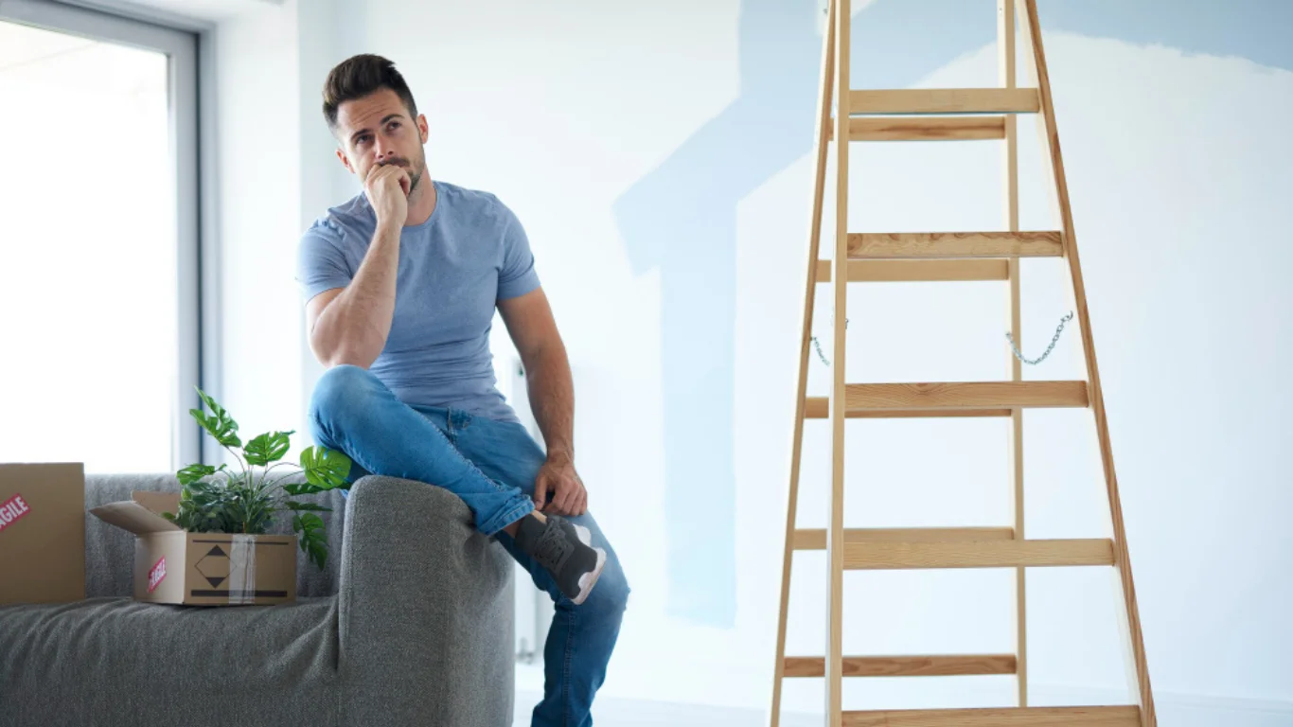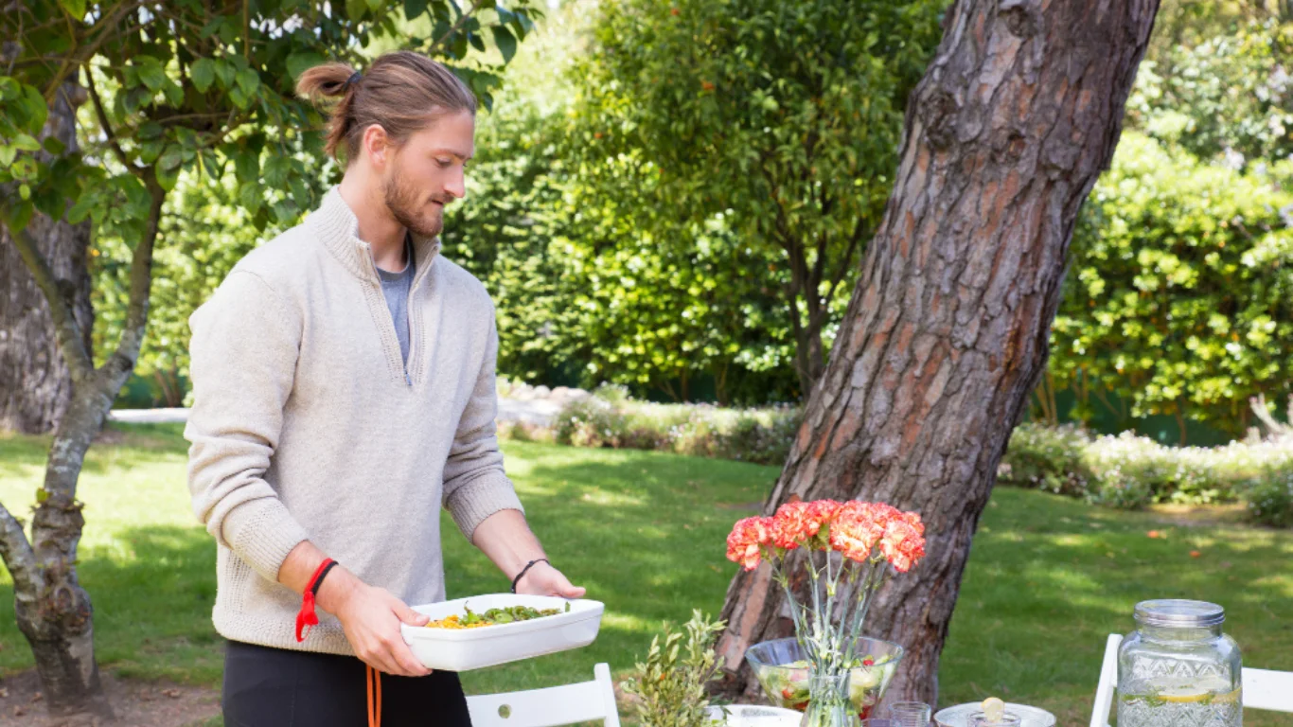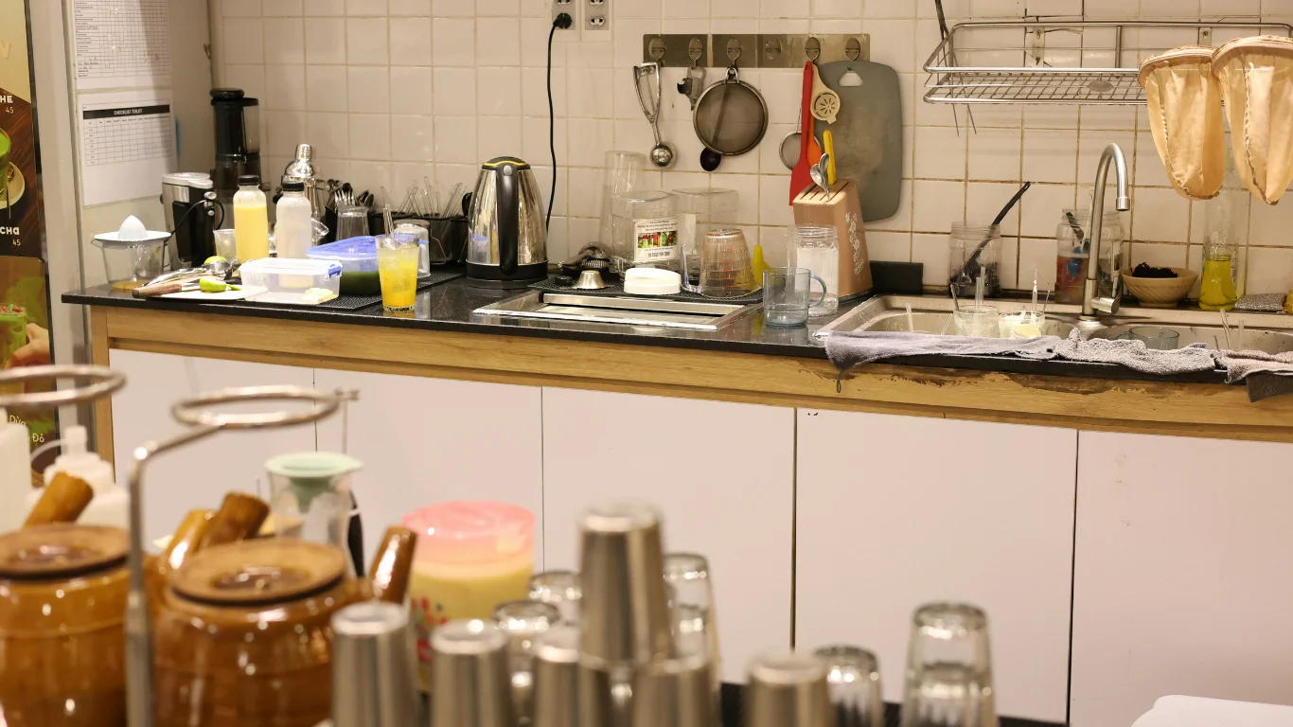Designing small spaces can feel like a challenge, but with the right strategies, even the tiniest rooms can look open, functional, and stylish. Whether you want to make a small apartment feel bigger or improve one cramped room, interior design tips for small spaces can transform your home. From colour choices to furniture arrangements, every decision counts.
The Principles of Small Space Interior Design
Small rooms often feel tight because of limited floor space, low ceilings, or too much furniture. Poor lighting and clutter add to the sense of confinement. Understanding these challenges is the first step to creating solutions that make a space look bigger.
Light, color, and proportion work together to influence how large a room feels. Bright colors, natural light, and balanced proportions can visually expand a space. Keeping these principles in mind will guide every design decision you make.
Color and Finish Strategies
One of the easiest ways to make a small apartment feel bigger is by choosing the right colors. Light and neutral tones, such as white, beige, and pale gray, reflect more light and create an airy atmosphere. Dark shades, on the other hand, absorb light and make walls feel closer than they are.
When it comes to patterns and finishes, moderation is key. Vertical stripes on walls can make ceilings appear taller, while subtle textures add depth without overwhelming the room. Glossy finishes, mirrors, and glass tables bounce light around and contribute to an open, expansive effect.
Furniture Selection and Layout
Furniture plays a critical role in how large or small a room feels. Oversized pieces can overwhelm limited space, while well-proportioned furniture creates balance. Opt for sleek designs with exposed legs, which keep sight lines open and prevent the room from feeling crowded.
Multi-Functional Furniture Ideas
Multi-purpose pieces are especially valuable in small spaces. Sofa beds, ottomans with hidden storage, nesting tables, or wall-mounted desks combine practicality with space-saving design. These solutions reduce clutter while maximizing function.
Arranging Furniture to Maximize Flow
Placement matters as much as size. Keep walkways clear and avoid blocking windows or doors. Positioning furniture slightly away from walls can create the illusion of depth and make the space appear larger.
Storage and Organization Hacks
Clutter is the biggest enemy of small spaces. A minimalist approach helps maintain the illusion of openness, while smart storage keeps essentials close without overwhelming the room.
Vertical and Hidden Storage
Tall shelving, wall-mounted cabinets, and hanging organizers make use of vertical dimensions. Furniture with built-in compartments, such as beds with drawers or lift-top coffee tables, provides hidden storage that reduces visual clutter.
Lighting to Open Up Small Spaces
Lighting can completely transform the atmosphere of a room. Natural light is best, so keep windows unobstructed with sheer curtains or blinds. Adding mirrors near windows helps amplify daylight and spread it across the room.
Layered Lighting Techniques
Instead of relying on a single overhead fixture, combine multiple sources. Floor lamps, table lamps, and wall sconces eliminate dark corners and give the room depth. Strategic placement of lights along walls and in corners draws the eye outward, making the space feel more expansive.
Mirrors and Transparent Materials
Mirrors are one of the simplest and most effective tools for making a space look bigger. Placed opposite windows, they reflect light and views, instantly expanding the sense of space. A large mirror behind a sofa or dining table can have a dramatic effect.
Transparent materials also play a role. Glass tables, acrylic chairs, and see-through shelving reduce visual weight and keep sight lines open, giving the impression of more space.
Room-by-Room Design Tips
Every part of the home benefits from tailored strategies. In the living room, compact sofas, nesting tables, and floating shelves keep the layout open. Bedrooms feel larger with under-bed storage, wall-mounted nightstands, and light bedding.
Small kitchens work best with reflective backsplash tiles, compact appliances, and rolling islands for flexible prep space. Bathrooms appear more spacious with floating vanities, mirrored cabinets, glass shower doors, and light-colored tiles.
Common Mistakes to Avoid
One of the most common mistakes in small spaces is overcrowding. Too many decorative items or oversized furniture pieces shrink the room visually. Dark colors and heavy fabrics have the same effect, absorbing light and creating a closed-in feeling.
Another mistake is ignoring vertical dimensions. By overlooking wall and ceiling space, you miss out on valuable storage and design opportunities. Tall bookshelves, hanging plants, and ceiling-high curtains can make a room feel taller and more balanced.
Conclusion
Designing small spaces successfully is about balance and intention. By using light colors, smart furniture choices, layered lighting, mirrors, and clever storage, you can make even the smallest apartment feel bigger. These design tips for small spaces prove that style and comfort are possible in any size home.
FAQs
What are the best colors for small spaces?
Light neutrals like white, beige, and gray create a bright, open feel, while dark shades can make rooms seem smaller.
How do I arrange furniture in a small living room?
Choose compact furniture, keep walkways open, and avoid blocking windows. Floating furniture slightly from walls adds depth.
Can mirrors really make a room look bigger?
Yes, strategically placed mirrors reflect light and views, creating the illusion of more space.
What are the top storage ideas for small apartments?
Use vertical shelving, hidden storage furniture, and under-bed drawers to maximize space without clutter.







